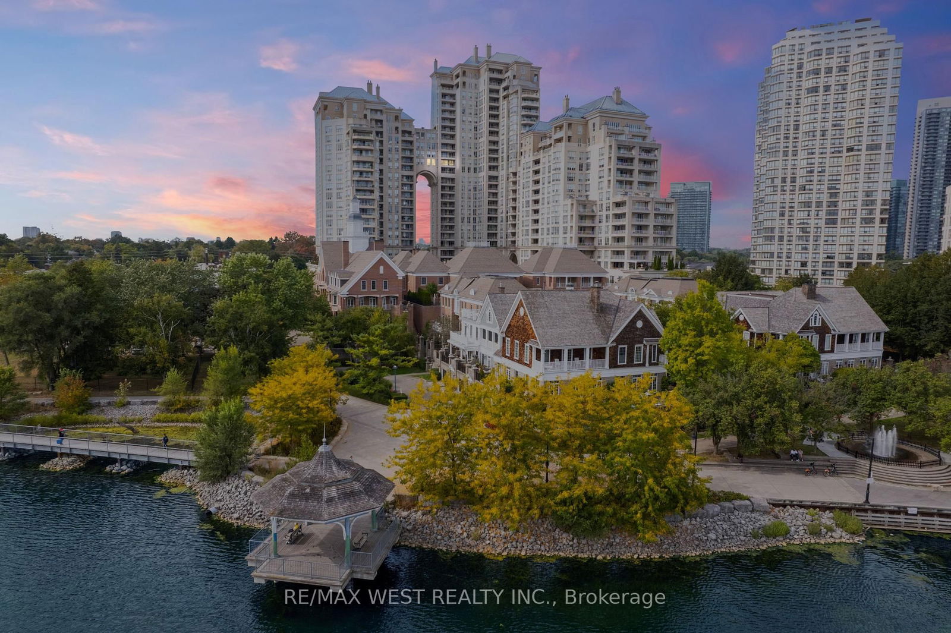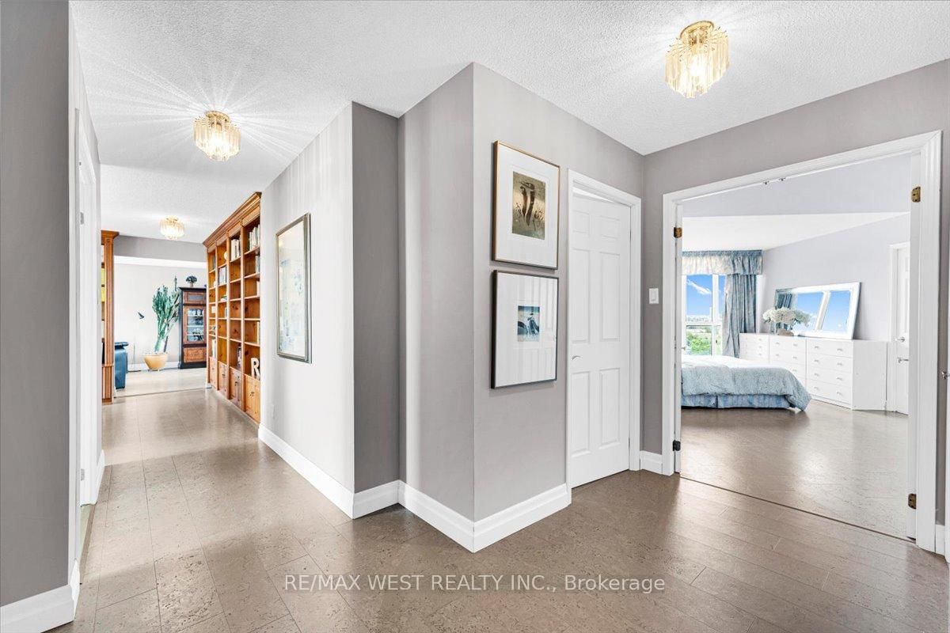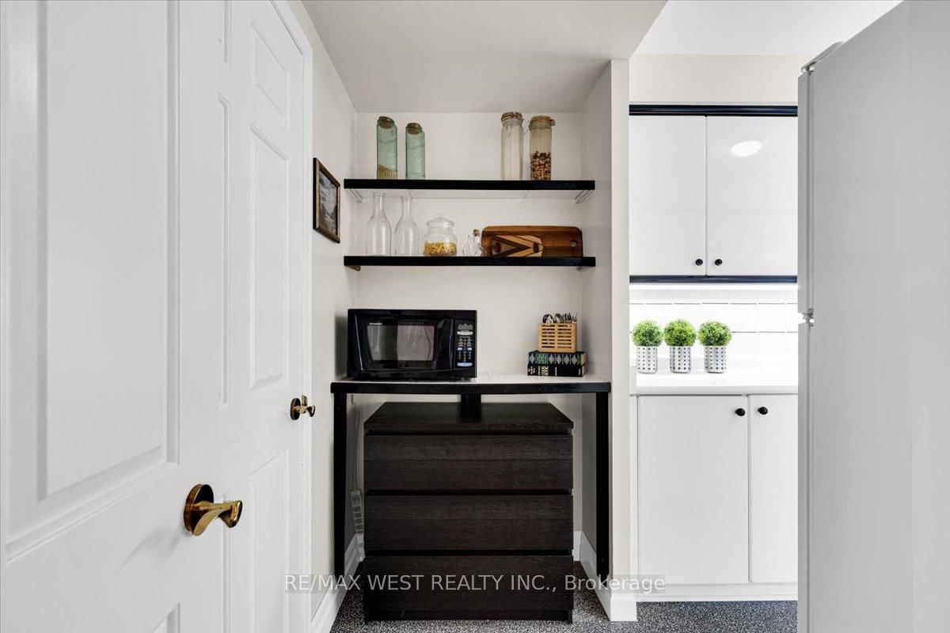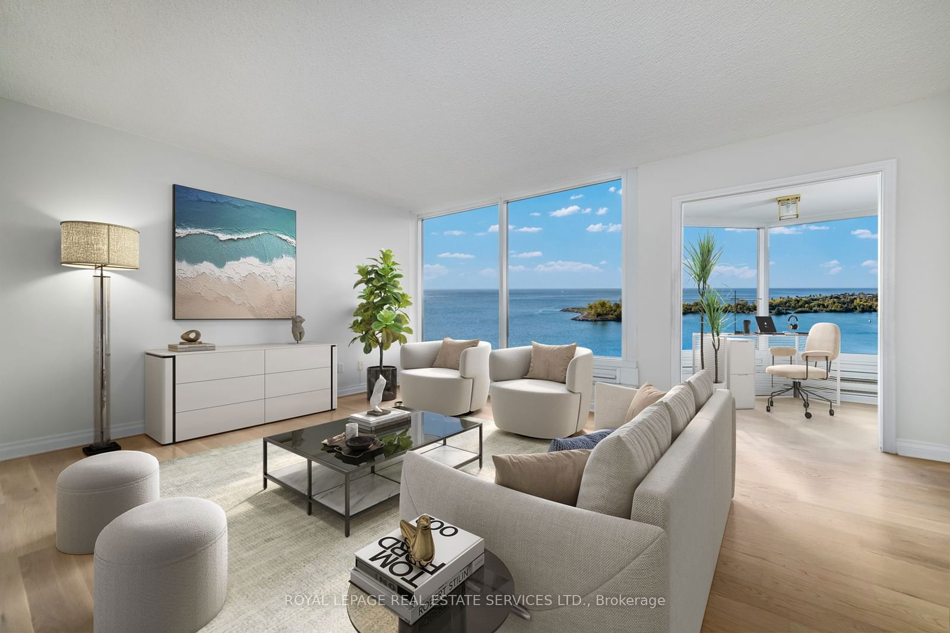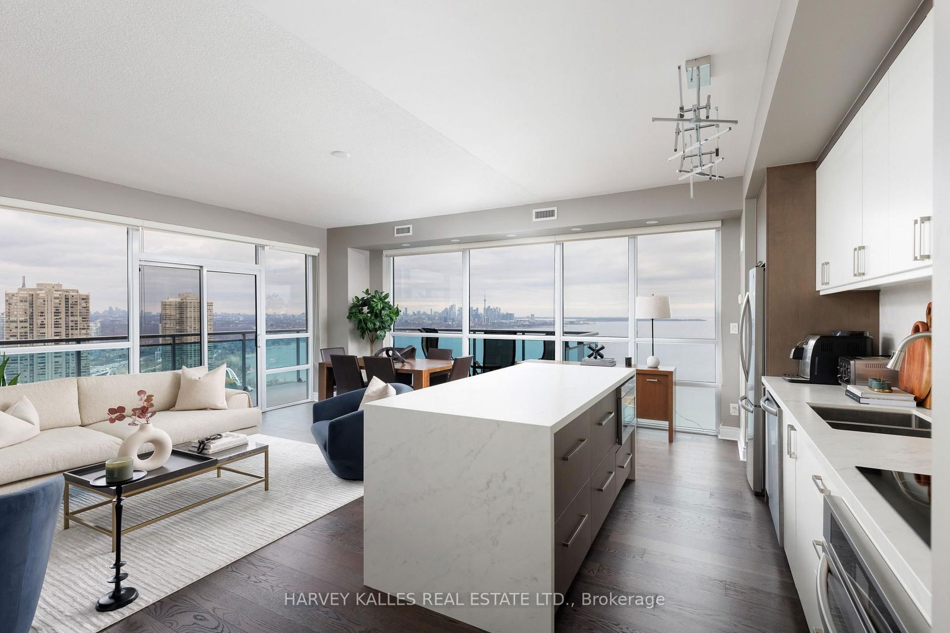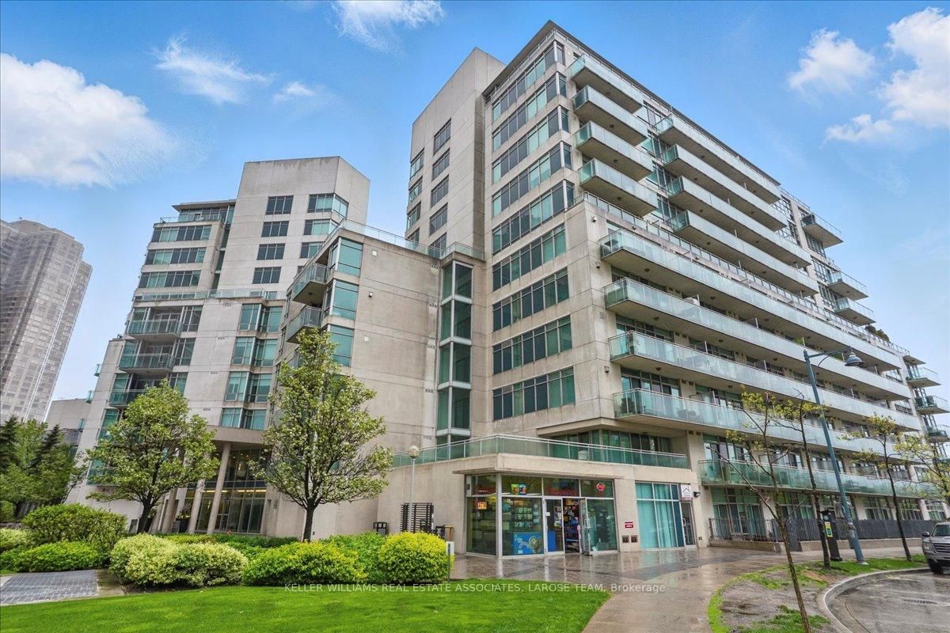Overview
-
Property Type
Condo Apt, Apartment
-
Bedrooms
2
-
Bathrooms
3
-
Square Feet
1400-1599
-
Exposure
South
-
Total Parking
2 Underground Garage
-
Maintenance
$2,043
-
Taxes
$4,800.00 (2025)
-
Balcony
Encl
Property Description
Property description for 1608-2285 Lake Shore Boulevard, Toronto
Estimated price
Schools
Create your free account to explore schools near 1608-2285 Lake Shore Boulevard, Toronto.
Neighbourhood Amenities & Points of Interest
Find amenities near 1608-2285 Lake Shore Boulevard, Toronto
There are no amenities available for this property at the moment.
Local Real Estate Price Trends for Condo Apt in Mimico
Active listings
Average Selling Price of a Condo Apt
July 2025
$675,885
Last 3 Months
$709,918
Last 12 Months
$724,001
July 2024
$797,853
Last 3 Months LY
$798,038
Last 12 Months LY
$777,492
Change
Change
Change
Historical Average Selling Price of a Condo Apt in Mimico
Average Selling Price
3 years ago
$786,311
Average Selling Price
5 years ago
$669,570
Average Selling Price
10 years ago
$386,494
Change
Change
Change
How many days Condo Apt takes to sell (DOM)
July 2025
38
Last 3 Months
33
Last 12 Months
35
July 2024
33
Last 3 Months LY
29
Last 12 Months LY
29
Change
Change
Change
Average Selling price
Mortgage Calculator
This data is for informational purposes only.
|
Mortgage Payment per month |
|
|
Principal Amount |
Interest |
|
Total Payable |
Amortization |
Closing Cost Calculator
This data is for informational purposes only.
* A down payment of less than 20% is permitted only for first-time home buyers purchasing their principal residence. The minimum down payment required is 5% for the portion of the purchase price up to $500,000, and 10% for the portion between $500,000 and $1,500,000. For properties priced over $1,500,000, a minimum down payment of 20% is required.

